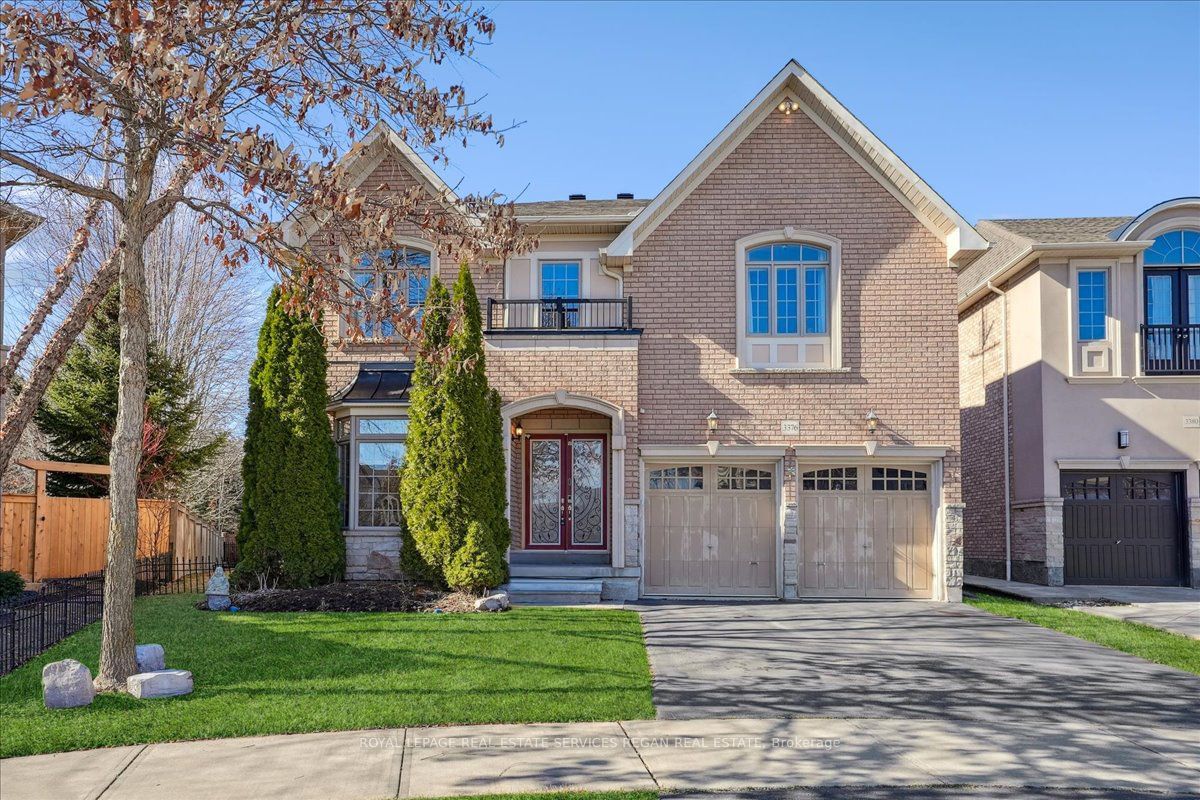$2,199,000
$*,***,***
4-Bed
5-Bath
3500-5000 Sq. ft
Listed on 3/8/24
Listed by ROYAL LEPAGE REAL ESTATE SERVICES REGAN REAL ESTATE
Luxurious home nestled on a quiet crescent located in desirable Lakeshore Woods, steps from the Lake, beach, parks, trails, downtown Bronte & more. Boasting over 3700 sqft above grade & 9ft ceilings, this residence offers an abundance of space for luxury living & entertaining. The elegant design features expansive living areas, including a chefs kitchen w/ ample storage, a grand island w/ seating, high end appliances including a new Wolf gas stove & Sub Zero fridge. Large windows & open floor plan flood the home with natural light, creating a warm & inviting atmosphere. Upstairs, an expansive primary bedroom w/ a gas fireplace, spacious walk-in closet & large 5 pc ensuite. 3 additional bedrooms each generously sized & equipped w/ own ensuite. Large unfinished basement w/ plenty of development potential & opportunity. 3 car tandem garage & private, premium pie shaped yard. This home truly embodies a serene suburban lifestyle.
Option to purchase any furniture
W8125906
Detached, 2-Storey
3500-5000
15
4
5
3
Attached
5
16-30
Central Air
Full, Unfinished
Y
Y
N
Brick
Forced Air
Y
$9,452.23 (2023)
< .50 Acres
113.19x40.42 (Feet)
